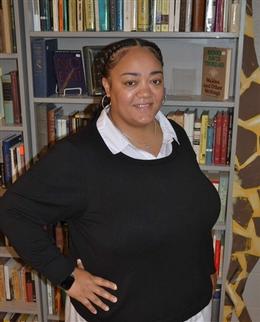$250,000 for Sale
1314 e main, flushing, MI 48433
| Beds 3 | Baths 3 | 1,564 Sqft | 0.23 Acres |
|
1 of 25 |
Property Description
Stunning Ranch-Style Home on Flushing Valley Golf Course Nestled on the 10th hole of the prestigious Flushing Valley Golf Course in Flushing, Michigan, this exquisite ranch-style home with a lower-level walkout offers unparalleled elegance and breathtaking views. Boasting 3 bedrooms and 2.5 bathrooms, this residence combines modern comfort with scenic beauty, making it a perfect retreat for golf enthusiasts and nature lovers alike. As you step inside, the open-concept design immediately draws your eye to the stunning elevated views of the lush fairways. The island kitchen, great room, and dining area seamlessly flow together, each space showcasing panoramic vistas that elevate everyday living. Whether you're preparing a meal, entertaining guests, or relaxing by the fireplace, the beauty of the golf course is always in sight. The main floor features a spacious primary suite, complete with luxurious finishes and serene views, offering a private sanctuary to unwind. The lower-level walkout expands the living space with a generous living area, two additional bedrooms, and a full bathroom - perfect for guests, family, or a home office. Every season brings picturesque charm, with vibrant greenery in summer, bold fall colors, and serene snowscapes in winter, all framed by unforgettable sunsets that paint the sky. This home is more than a residence - it's a lifestyle. Experience the tranquility and convenience of living on Flushing Valley Golf Course, where every day feels like a vacation. Schedule your private tour today to discover this extraordinary property!
General Information
Sale Price: $250,000
Price/SqFt: $160
Status: Active
MLS#: rcomi60934264
City: flushing
Post Office: flushing
Schools: flushing community schools
County: Genesee
Subdivision: golf crest estates
Acres: 0.23
Lot Dimensions: 85 x 117
Bedrooms:3
Bathrooms:3 (2 full, 1 half)
House Size: 1,564 sq.ft.
Acreage: 0.23 est.
Year Built: 1981
Property Type: Single Family
Style: Ranch
Features & Room Sizes
Bedroom 1: 19x11
Bedroom 2 : 20x18
Bedroom 3: 21x12
Bedroom 4:
Family Room:
Greatroom:
Dinning Room: 30x10
Kitchen: 24x9
Livingroom: 27x13
Pole Buildings:
Paved Road: Paved Street
Garage: 2
Garage Description: Attached Garage
Exterior: Wood
Exterior Misc: Deck,Porch
Basement: Yes
Basement Description: Finished
Foundation : Basement
Appliances: Dishwasher,Disposal,Microwave,Range/Oven,Refrigerator
Heating: Forced Air
Fuel: Natural Gas
Watersource: Public Water
Tax, Fees & Legal
Est. Summer Taxes: $2,945
Est. Winter Taxes: $696
HOA fees:

Information provided by East Central Association of REALTORS
® Copyright 2025
All information provided is deemed reliable but is not guaranteed and should be independently verified. Participants are required to indicate on their websites that the information being provided is for consumers' personal, non-commercial use and may not be used for any purpose other than to identify prospective properties consumers may be interested in purchasing.
Listing By: Adam Haffajee of C2C Real Estate Group, Phone: 810-610-7194

