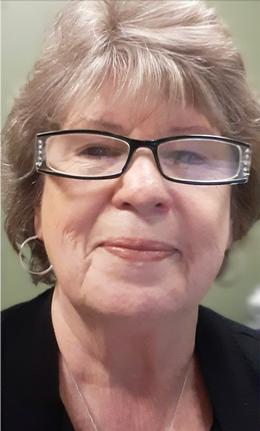$232,000 for Sale
14415 abington, detroit, MI 48227
| Beds 4 | Baths 3 | 2,164 Sqft | 0.21 Acres |
|
1 of 61 |
Property Description
Amazing Grandmont Rosedale House. This home might be a little rough around the edges, but it could be a showplace with some polish! The First Floor has a lovely foyer complete with a w/large closet and a Pewabic tiled floor, a great living room complete w/a a Pewabic Natural Fireplace, Leaded Glass Windows, and Original Sconces. Go through the Leaded glass French doors to reach the Formal Dining Room, complete w/original Chandelier and wall sconces. Hardwood floors and natural wood throughout. There is a TV room off the Dining Room. The Kitchen could use some updating, but it has an attached laundry room. Off the Foyer are 2 large Bedrooms and a full bath. Upstairs there are 2 more great bedrooms w/ample closet space and a Bathroom w/Shower. There is a finished family room in the basement w/a Full Wet Bar, 1/2 bath, and several storage areas. This house is warm and inviting w/a great flow that would make it great for entertaining. Large yard and 2 car Garage. This home is close to shopping, Freeways, and about 15 minutes from downtown or the suburbs. Showings by appointment only. If you have any questions don't hesitate to contact listing agent. This house is being sold as is, buyer's agent to verify all information.
General Information
Sale Price: $232,000
Price/SqFt: $107
Status: Active
MLS#: rcomi60389700
City: detroit
Post Office: detroit
Schools: detroit city school district
County: Wayne
Subdivision: grandmont (plats)
Acres: 0.21
Lot Dimensions: 60.00 x 150.00
Bedrooms:4
Bathrooms:3 (2 full, 1 half)
House Size: 2,164 sq.ft.
Acreage: 0.21 est.
Year Built: 1926
Property Type: Single Family
Style: Cape Cod
Features & Room Sizes
Bedroom 1: 12x15
Bedroom 2 : 13x15
Bedroom 3: 16x21
Bedroom 4: 15x19
Family Room:
Greatroom:
Dinning Room: 15x16
Kitchen: 15x12
Livingroom: 22x15
Pole Buildings:
Paved Road: Paved Street
Garage: 2
Garage Description: Detached Garage
Exterior: Brick
Exterior Misc: Porch
Fireplaces: Yes
Fireplace Description: LivRoom Fireplace
Basement: Yes
Basement Description: Partially Finished
Foundation : Basement
Appliances: Dishwasher,Disposal,Dryer,Range/Oven,Refrigerator,Washer
Cooling: Window Unit(s)
Heating: Hot Water
Fuel: Natural Gas
Waste: Public Sanitary
Watersource: Community
Tax, Fees & Legal
Est. Summer Taxes: $1,777
Est. Winter Taxes: $234
HOA fees:

Information provided by East Central Association of REALTORS
® Copyright 2025
All information provided is deemed reliable but is not guaranteed and should be independently verified. Participants are required to indicate on their websites that the information being provided is for consumers' personal, non-commercial use and may not be used for any purpose other than to identify prospective properties consumers may be interested in purchasing.
Listing By: Tom Ball of Real Estate One-Northville, Phone: 248-305-1900

