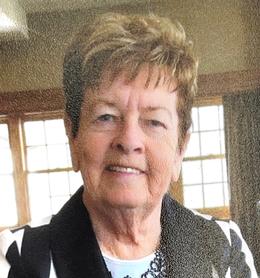$55,000 for Sale
15010 cedargrove, detroit, MI 48205
| Beds 3 | Baths 2 | 1,018 Sqft | 0.10 Acres |
|
1 of 15 |
Property Description
This adorable 3-bedroom brick ranch is full of character and ready for your vision! Situated on a spacious corner lot, this home features solid bones, original wood floors under the carpet, and well-preserved vintage cabinetry that adds a touch of nostalgia. Whether you're an investor or a flipper, you'll appreciate the layout, natural light, and unbeatable potential to transform this gem into something truly special. Don’t miss your chance to unlock the value in this classic home!
General Information
Sale Price: $55,000
Price/SqFt: $54
Status: Active
MLS#: rcomi60389821
City: detroit
Post Office: detroit
Schools: detroit city school district
County: Wayne
Subdivision: diegel homestead park sub (plats)
Acres: 0.1
Lot Dimensions: 36.00 x 118.00
Bedrooms:3
Bathrooms:2 (1 full, 1 half)
House Size: 1,018 sq.ft.
Acreage: 0.1 est.
Year Built: 1957
Property Type: Single Family
Style: Ranch
Features & Room Sizes
Bedroom 1: 12x13
Bedroom 2 : 12x12
Bedroom 3: 10x10
Bedroom 4:
Family Room:
Greatroom:
Dinning Room:
Kitchen: 15x12
Livingroom: 18x14
Pole Buildings:
Paved Road: Paved Street
Garage: 2
Garage Description: Detached Garage
Exterior: Brick
Basement: Yes
Basement Description: Unfinished
Foundation : Basement
Cooling: Central A/C
Heating: Forced Air
Fuel: Natural Gas
Waste: Public At Street
Watersource: Public Water at Street
Tax, Fees & Legal
Est. Summer Taxes: $1,003
Est. Winter Taxes: $90
HOA fees:

Information provided by East Central Association of REALTORS
® Copyright 2025
All information provided is deemed reliable but is not guaranteed and should be independently verified. Participants are required to indicate on their websites that the information being provided is for consumers' personal, non-commercial use and may not be used for any purpose other than to identify prospective properties consumers may be interested in purchasing.
Listing By: Lindsay Anderson of EXP Realty, Phone: 248-629-0791

