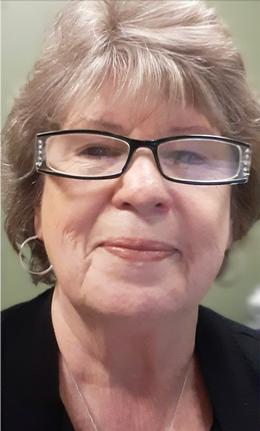$925,000 for Sale
15975 e 14 mile, fraser, MI 48026
| Beds 4 | Baths 6 | 6,618 Sqft | 3.14 Acres |
|
1 of 60 |
Property Description
RARE Luxury Estate on 3.14 Private Acres in the Heart of Fraser! Nestled behind a long, paved circle driveway, this full brick, steel-beam constructed home offers the ultimate in privacy, space, and high-end living. Every room features an en-suite bathroom and oversized walk-in closets, including a breathtaking 1,000+ sq ft primary suite with dual walk-in closets and a spa-like bath with jetted tub, upgraded tile, and separate shower. Entertain in style with a custom wine bar featuring a wine fridge, and ice maker, or gather in the chef’s kitchen featuring granite counters, solid wood cabinets, gas range, and double oven. Enjoy hardwood floors, stacked crown molding, solid wood doors, and surround sound throughout. The expansive laundry room offers abundant storage, while the large playroom and private office with exterior entry add unmatched functionality. A separate guest suite offers privacy and exterior access. The heated/cooled third floor provides additional storage, and a full security system with cameras offers peace of mind. Step outside to a serene backyard oasis with a private pond, fenced yard, 10x12 greenhouse, and a spacious patio ideal for entertaining. Enjoy the large raised bed garden area overlooking the private pond including a play house for the kids. Walkable to city parks, trails, shopping, and dining—this one-of-a-kind luxury home must be seen to be fully appreciated!
Waterfront
Water Name: pond
Water Description: Creek/Stream/Brook,Pond
General Information
Sale Price: $925,000
Price/SqFt: $140
Status: Active
MLS#: mrsmi50182128
City: fraser
Post Office: fraser
Schools: fraser public schools
County: Macomb
Subdivision: none
Acres: 3.14
Lot Dimensions: 193x710
Bedrooms:4
Bathrooms:6 (4 full, 2 half)
House Size: 6,618 sq.ft.
Acreage: 3.14 est.
Year Built: 2004
Property Type: Single Family
Style: Colonial
Features & Room Sizes
Bedroom 1: 24x12
Bedroom 2 : 32x48
Bedroom 3: 23x24
Bedroom 4: 23x24
Family Room:
Greatroom:
Dinning Room: 13x18
Kitchen: 18x18
Livingroom: 18x24
Outer Buildings: Greenhouse,Shed
Pole Buildings:
Paved Road: City/County,Paved Street
Garage: 3.5
Garage Description: Attached Garage,Electric in Garage,Gar Door Opener,Direct Access
Exterior: Brick
Exterior Misc: Fenced Yard,Patio,Porch,Sidewalks,Pond,Garden Area,Fence Owned
Fireplaces: Yes
Fireplace Description: Gas Fireplace,LivRoom Fireplace
Basement: No
Foundation : Slab
Appliances: Bar-Refrigerator,Dishwasher,Disposal,Dryer,Humidifier,Microwave,Range/Oven,Refrigerator,Washer
Cooling: Ceiling Fan(s),Central A/C
Heating: Electric Heat,Forced Air,Humidifier
Fuel: Natural Gas
Waste: Public Sanitary
Watersource: Public Water
Tax, Fees & Legal
Est. Summer Taxes: $14,065
Est. Winter Taxes: $670
HOA fees:

Information provided by East Central Association of REALTORS
® Copyright 2025
All information provided is deemed reliable but is not guaranteed and should be independently verified. Participants are required to indicate on their websites that the information being provided is for consumers' personal, non-commercial use and may not be used for any purpose other than to identify prospective properties consumers may be interested in purchasing.
Listing By: Frostie Owen of HomeCoin.com, Phone: 888-400-2513

