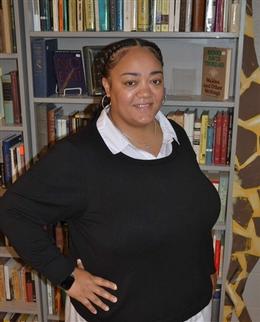$525,000 for Sale
1765 mist wood, howell, MI 48843
| Beds 3 | Baths 4 | 2,424 Sqft | 0.83 Acres |
|
1 of 49 |
Property Description
OPEN HOUSE SATURDAY (May 3rd) from noon to 2pm - Welcome to 1765 Mist Wood Drive, a beautifully maintained Colonial located in desirable San Marino Subdivision. This home offers exceptional curb appeal with a striking glass entry door, beautiful landscaping, and over 3,500 square feet of finished living space. The main level features a two-story foyer leading to a private office with double French doors, ideal for work or study. The open kitchen and great room create a great space to gather. The kitchen is equipped with granite countertops, a center island for additional prep space, and a breakfast nook overlooking the backyard. The great room features a vaulted ceiling and a second-floor balcony overlook. A separate dining room and first-floor laundry add to the home's functionality. Upstairs, the spacious primary bedroom includes two large walk-in closets and an ensuite bathroom with a tiled shower, jetted tub, and a private balcony overlooking the backyard. Two additional bedrooms and a full bath complete the second floor. The finished walkout lower level adds significant living space, featuring a full wet bar, a large recreation and entertainment area, a full bathroom, and a non-conforming 4th bedroom or flex room. A full-home interior and exterior sound system is also included. Outdoor amenities are equally impressive, including a stamped concrete patio, a large deck, and stone steps to access the private backyard. The three-car garage features an interior loft deck, providing tons of extra storage space. Ideally located near US-23 and M-59, this home offers convenient access to shopping, dining, and top-rated schools, all while benefiting from favorable Hartland Township taxes. New windows 2019!
General Information
Sale Price: $525,000
Price/SqFt: $217
Status: Active
MLS#: rcomi60389708
City: hartland twp
Post Office: howell
Schools: hartland consolidated schools
County: Livingston
Acres: 0.83
Lot Dimensions: 133 x 230 x 172 x 260
Bedrooms:3
Bathrooms:4 (3 full, 1 half)
House Size: 2,424 sq.ft.
Acreage: 0.83 est.
Year Built: 1999
Property Type: Single Family
Style: Colonial
Features & Room Sizes
Bedroom 1: 12x15
Bedroom 2 : 11x12
Bedroom 3: 10x12
Bedroom 4:
Family Room: 16x18
Greatroom:
Dinning Room: 10x11
Kitchen: 10x12
Livingroom:
Pole Buildings:
Paved Road: Paved Street
Garage: 3
Garage Description: Attached Garage,Electric in Garage,Gar Door Opener,Side Loading Garage,Direct Access
Exterior: Brick,Vinyl Siding
Exterior Misc: Exterior Balcony,Deck,Lawn Sprinkler,Patio,Porch
Fireplaces: Yes
Fireplace Description: Gas Fireplace,Grt Rm Fireplace
Basement: Yes
Basement Description: Finished
Foundation : Basement
Appliances: Dishwasher,Disposal,Dryer,Microwave,Range/Oven,Refrigerator,Washer
Cooling: Ceiling Fan(s),Central A/C
Heating: Forced Air
Fuel: Natural Gas
Waste: Septic
Watersource: Private Well
Tax, Fees & Legal
Est. Summer Taxes: $2,328
Est. Winter Taxes: $2,901
HOA fees: 150
HOA fees Period: Yearly

Information provided by East Central Association of REALTORS
® Copyright 2025
All information provided is deemed reliable but is not guaranteed and should be independently verified. Participants are required to indicate on their websites that the information being provided is for consumers' personal, non-commercial use and may not be used for any purpose other than to identify prospective properties consumers may be interested in purchasing.
Listing By: Kenneth Neal of Real Estate One-Brighton, Phone: 810-227-5005

