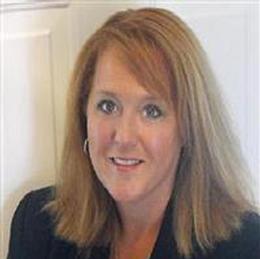$800,000 for Sale
2033 sundew, troy, MI 48098
| Beds 3 | Baths 4 | 2,771 Sqft | 0.34 Acres |
|
1 of 48 |
Property Description
***OPEN HOUSE - Saturday, August 2nd from 11:00-1:00*** Impeccably maintained home in one of Troy's most desirable subdivisions! This stunning 3-bedroom, 3.5-bath residence offers a perfect blend of style, space, and functionality. Step into the sunken great room featuring vaulted ceilings, a cozy gas fireplace, and gleaming hardwood floors. The gourmet eat-in kitchen is a chef's dream with countertop seating, built-in oven, wine fridge, and ample prep space. The spacious first-floor primary suite includes a large walk-in closet and a luxurious 5-piece ensuite bath with marble flooring. Hardwood floors flow throughout the main level, including a versatile office that can serve as a dining room, library, or sitting area. Upstairs, you'll find two generously sized bedrooms, each with its own walk-in closet. The finished basement is an entertainer's dream - complete with a full kitchen, huge bar, full bathroom, tall ceilings, and abundant open space and storage. A rare heated 3-car side-entry garage provides both convenience and curb appeal. Enjoy the serene and private backyard with two doorwalls leading to a beautiful brick paver patio and lush landscaping. Recent updates include two new furnaces and A/C units (2023) and a brand-new cement driveway. All appliances included. Award-winning Troy Schools and just minutes from shopping, dining, and expressways - this home truly has it all!
General Information
Sale Price: $800,000
Price/SqFt: $289
Status: Active
MLS#: rcomi60919177
City: troy
Post Office: troy
Schools: troy school district
County: Oakland
Subdivision: greek meadow
Acres: 0.34
Lot Dimensions: 80.4X183.38
Bedrooms:3
Bathrooms:4 (3 full, 1 half)
House Size: 2,771 sq.ft.
Acreage: 0.34 est.
Year Built: 1987
Property Type: Single Family
Style: Contemporary
Features & Room Sizes
Bedroom 1: 19x17
Bedroom 2 : 16x12
Bedroom 3: 15x12
Bedroom 4:
Family Room:
Greatroom:
Dinning Room:
Kitchen: 28x12
Livingroom:
Pole Buildings:
Paved Road: Paved Street
Garage: 3
Garage Description: Attached Garage,Heated Garage,Side Loading Garage
Exterior: Brick,Wood
Fireplaces: Yes
Fireplace Description: Gas Fireplace,Grt Rm Fireplace
Basement: Yes
Basement Description: Finished
Foundation : Basement
Appliances: Dishwasher,Disposal,Dryer,Microwave,Range/Oven,Refrigerator,Washer
Cooling: Central A/C
Heating: Forced Air
Fuel: Natural Gas
Waste: Public Sanitary
Watersource: Other-See Remarks
Tax, Fees & Legal
Est. Summer Taxes: $6,293
Est. Winter Taxes: $1,503
HOA fees:

Information provided by East Central Association of REALTORS
® Copyright 2025
All information provided is deemed reliable but is not guaranteed and should be independently verified. Participants are required to indicate on their websites that the information being provided is for consumers' personal, non-commercial use and may not be used for any purpose other than to identify prospective properties consumers may be interested in purchasing.
Listing By: Ryan Parks of Keller Williams Premier, Phone: 248-394-0400

