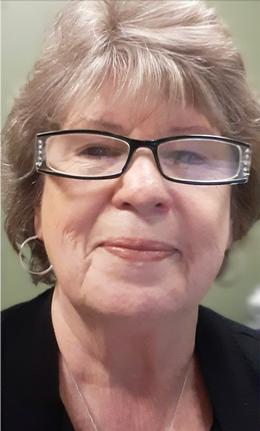$499,900 for Sale
2754 colonial, bloomfield hills, MI 48304
| Beds 4 | Baths 4 | 2,151 Sqft | 0.46 Acres |
|
1 of 1 |
Property Description
Take advantage of this rare opportunity. Buyer backed out and this house is priced to sell* Discover the potential of this spacious brick ranch, perfectly situated on a fantastic ½ acre lot. Featuring generous living spaces, timeless hardwood floors, and beautiful oak crown moldings - this home is ready for your finishing touches. The inviting living room welcomes you at the front of the home, while the formal dining room flows seamlessly into the kitchen and family room. The kitchen has granite countertops, a snack bar, ample cabinet space, and an open layout connecting to the family room, where vaulted ceilings, a charming brick fireplace, built-in shelving, and a glass doorwall to the backyard create a warm and functional gathering space. The primary bedroom offers a spacious ensuite bathroom and two closets, accompanied by two additional bedrooms, a library/office with built-in desks and shelving, a full bathroom, and a powder room. The expansive basement provides additional living space, storage, a laundry room, and an extra half bathroom. Step outside to a beautifully fenced backyard featuring a large wooden deck with a pergolaâ€â€perfect for entertainingâ€â€and a stunning inground pool, ideal for summer relaxation. This home also features a convenient three-car garage, including a heated single bay. Additional upgrades include a Generac standby generator, a new roof and gutters (2021), and a fully rebuilt pool (2022), ensuring peace of mind for years to come. Don’t miss this incredible opportunity to make this home your own!
General Information
Sale Price: $499,900
Price/SqFt: $232
Status: Active
MLS#: rcomi60374242
City: bloomfield twp
Post Office: bloomfield hills
Schools: bloomfield hills school district
County: Oakland
Subdivision: colonial estates
Acres: 0.46
Lot Dimensions: 100.00 x 200.00
Bedrooms:4
Bathrooms:4 (2 full, 2 half)
House Size: 2,151 sq.ft.
Acreage: 0.46 est.
Year Built: 1967
Property Type: Single Family
Style: Ranch
Features & Room Sizes
Bedroom 1: 13x14
Bedroom 2 : 10x12
Bedroom 3: 12x10
Bedroom 4: 12x12
Family Room: 12x14
Greatroom:
Dinning Room: 10x12
Kitchen: 14x8
Livingroom: 8x12
Pole Buildings:
Paved Road: Paved Street
Garage: 3
Garage Description: Attached Garage
Exterior: Brick
Exterior Misc: Inground Pool
Fireplaces: Yes
Fireplace Description: FamRoom Fireplace
Basement: Yes
Basement Description: Unfinished
Foundation : Basement
Appliances: Dishwasher,Dryer,Microwave,Range/Oven,Refrigerator,Washer
Cooling: Central A/C
Heating: Forced Air
Fuel: Natural Gas
Waste: Public Sanitary
Watersource: Public Water
Tax, Fees & Legal
Est. Summer Taxes: $2,851
Est. Winter Taxes: $2,717
HOA fees:

Information provided by East Central Association of REALTORS
® Copyright 2025
All information provided is deemed reliable but is not guaranteed and should be independently verified. Participants are required to indicate on their websites that the information being provided is for consumers' personal, non-commercial use and may not be used for any purpose other than to identify prospective properties consumers may be interested in purchasing.
Listing By: Christina Gennari of KW Domain, Phone: 248-590-0800

