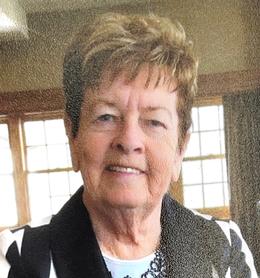$225,000 for Sale
30035 fox run, warren, MI 48092
| Beds 2 | Baths 2 | 1,400 Sqft |
|
1 of 25 |
Property Description
Step into comfortable living with this charming ground-floor entry ranch-style condo, ideal for anyone looking to blend convenience with tranquility. This lovely home features 2 large bedrooms, each promising restful nights and revitalizing mornings. The primary bedroom is a true retreat, boasting a generous walk-in closet and a private ensuite bathroom, ensuring a private space to unwind. The heart of this home is the open floor plan living room, designed with social gatherings in mind. The layout flows seamlessly into a delightful dining room, perfect for sit-down meals and lively dinner conversations. Adjacent to this, the kitchen is equipped with modern appliances and features breakfast nook countertops, offering a cozy spot for morning coffee or quick meals. Outdoor enthusiasts will appreciate the covered patio area. Tucked away, it provides a serene spot to enjoy the lush greenery that surrounds this peaceful abode. Whether hosting a summer barbeque or sipping your favorite beverage in solitude, this space caters to all. Notably, this unit includes a two-car attached garage with direct access, adding an extra layer of convenience and security. Additionally, a private laundry area within the condo adds to the practical features of this delightful home. Whether you're downsizing, purchasing your first home, or simply seeking a serene spot to call your own, this condo offers all the essentials of comfortable and convenient living in a beautifully maintained community. Get ready to create your new beginning in a place you'll be proud to call home. BATAVI.
General Information
Sale Price: $225,000
Price/SqFt: $161
Status: Active
MLS#: rcomi60380107
City: warren
Post Office: warren
Schools: warren consolidated schools
County: Macomb
Subdivision: the terraces at heritage village condo #966
Bedrooms:2
Bathrooms:2 (2 full, 0 half)
House Size: 1,400 sq.ft.
Acreage:
Year Built: 2007
Property Type: Condominium
Style: Ranch
Features & Room Sizes
Bedroom 1: 12x15
Bedroom 2 : 12x13
Bedroom 3:
Bedroom 4:
Family Room:
Greatroom:
Dinning Room: 11x12
Kitchen: 11x12
Livingroom: 14x19
Pole Buildings:
Paved Road: Paved Street
Garage: 2
Garage Description: Attached Garage
Exterior: Brick
Exterior Misc: Deck,Patio
Fireplaces: Yes
Fireplace Description: Gas Fireplace,LivRoom Fireplace
Basement: No
Foundation : Slab
Appliances: Dishwasher,Disposal,Dryer,Range/Oven,Refrigerator,Washer
Cooling: Central A/C
Heating: Forced Air
Fuel: Natural Gas
Waste: Public Sanitary
Watersource: Public Water
Tax, Fees & Legal
Est. Summer Taxes: $4,562
Est. Winter Taxes: $134
HOA fees: 300
HOA fees Period: Monthly

Information provided by East Central Association of REALTORS
® Copyright 2025
All information provided is deemed reliable but is not guaranteed and should be independently verified. Participants are required to indicate on their websites that the information being provided is for consumers' personal, non-commercial use and may not be used for any purpose other than to identify prospective properties consumers may be interested in purchasing.
Listing By: Tricia Kortes of Berkshire Hathaway HomeServices Kee Realty Clinton, Phone: 586-840-0400

