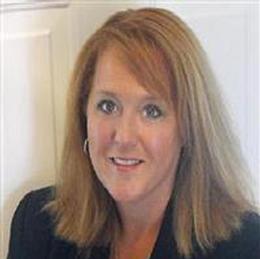$685,000 for Sale
31010 tremont, franklin, MI 48025
| Beds 3 | Baths 3 | 2,735 Sqft | 0.12 Acres |
|
1 of 44 |
Property Description
Discover refined living in this beautifully appointed Beverly Hills, MI, residence perfectly situated just a pleasant sidewalk stroll from Birmingham Groves High School and Birmingham Community Montessori School. Designed for modern lifestyles, this sun-drenched open-concept floor plan offers an effortless flow ideal for both relaxed everyday living and vibrant entertaining. The expansive kitchen, breakfast nook, and living room with fireplace connect seamlessly to a bright sunroom and expansive backyard composite deck with BBQ (included) ~ ready to host some wonderful summer gatherings. Perfect for today's work-from-home needs, the home offers multiple flexible workspaces including a charming kitchen nook, a private first-floor office/den, an airy upstairs loft and a spacious, partially finished basement. The first floor office/den featuring a generous closet, that can easily transition into a first floor guest bedroom, conveniently located near a full bathroom with tub and shower. Upstairs, the versatile loft can serve as an additional guest retreat, playroom or creative studio. The second level also boasts a spacious primary bedroom with ensuite bath and large closet, two additional bedrooms, a large double sink bathroom with tub & shower and a thoughtfully designed laundry room with ample storage. An attached two car garage and mudroom with coat racks brings convenience for Michigan's four changing seasons. Next door has a garden area that you can rent for growing your own garden fruits & vegetables. The association has a basketball hoop & wooded area at the end of your quiet dead end private street ~ perfect for summer relaxation with friends & neighbors. This is an exceptional opportunity to enjoy stylish, versatile living in one of Metro Detroit's most sought-after communities.
General Information
Sale Price: $685,000
Price/SqFt: $250
Status: Active
MLS#: rcomi60392636
City: beverly hills
Post Office: franklin
Schools: birmingham city school district
County: Oakland
Acres: 0.12
Lot Dimensions: 50x79
Bedrooms:3
Bathrooms:3 (3 full, 0 half)
House Size: 2,735 sq.ft.
Acreage: 0.12 est.
Year Built: 2017
Property Type: Single Family
Style: Colonial,Craftsman
Features & Room Sizes
Bedroom 1: 19x16
Bedroom 2 : 10x14
Bedroom 3: 10x14
Bedroom 4:
Family Room:
Greatroom:
Dinning Room:
Kitchen: 11x16
Livingroom: 17x18
Pole Buildings:
Paved Road: Paved Street
Garage: 2
Garage Description: Attached Garage,Basement Access,Gar Door Opener
Exterior: Other
Exterior Misc: Deck,BBQ/Grill Built-in,Lawn Sprinkler,Porch
Fireplaces: Yes
Fireplace Description: Gas Fireplace,LivRoom Fireplace
Basement: Yes
Basement Description: Partially Finished
Foundation : Basement
Appliances: Dishwasher,Disposal,Dryer,Freezer,Microwave,Range/Oven,Refrigerator,Washer
Cooling: Ceiling Fan(s),Central A/C
Heating: Forced Air
Fuel: Natural Gas
Waste: Public Sanitary
Watersource: Public Water
Tax, Fees & Legal
Est. Summer Taxes: $9,560
Est. Winter Taxes: $1,319
HOA fees: 1300
HOA fees Period: Yearly

Information provided by East Central Association of REALTORS
® Copyright 2025
All information provided is deemed reliable but is not guaranteed and should be independently verified. Participants are required to indicate on their websites that the information being provided is for consumers' personal, non-commercial use and may not be used for any purpose other than to identify prospective properties consumers may be interested in purchasing.
Listing By: Amy Ordona of The Agency Hall & Hunter, Phone: 248-644-3500

