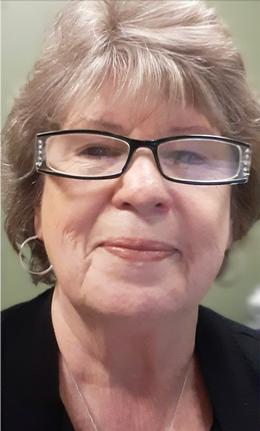$215,000 for Sale
38836 golfview, lenox, MI 48038
| Beds 2 | Baths 2 | 1,000 Sqft |
|
1 of 55 |
Property Description
Step into a beautifully updated condo in Clinton Township, where luxury meets functionality at every turn. As you open the new entryway door, you are greeted by custom blinds and recessed lighting that set a modern, inviting atmosphere. The luxurious wide vinyl plank flooring, complemented by elegant 5-inch baseboards, creates a seamless flow throughout the spacious wide-open floor plan, designed to enhance both aesthetic appeal and everyday usability. This stunning property features two bedrooms and three full bathrooms, providing unparalleled comfort and versatility to suit any lifestyle. The renovated kitchen is a chef's dream, showcasing sleek quartz countertops, a classic white subway tile backsplash, and a generously sized island perfect for casual dining or entertaining guests. Convenience is paramount, with easy access to the hallway bathroom and cleverly designed bedroom closets equipped with lighting and organizers to maximize storage. Venture down into the finished basement to discover ample additional living space, complete with a full bathroom featuring a hot tub for ultimate relaxation. A dedicated laundry/utility room offers even more storage options, while the one-car detached garage ensures secure parking. Located close to shopping, dining, and the prestigious Fern Hill Golf Club, this condo beautifully combines comfort, style, and accessibility, inviting you to envision a future filled with joy and investment potential. Embrace the opportunity to elevate your lifestyle with this exceptional property, and let Real Estate Essentials guide you towards making a smart real estate decision that paves the way to financial freedom. (End Unit No one above you or under) Ranch with Garage
General Information
Sale Price: $215,000
Price/SqFt: $215
Status: Active
MLS#: rcomi60921097
City: clinton twp
Post Office: lenox
Schools: chippewa valley schools
County: Macomb
Subdivision: crosswinds east
Acres: 0
Bedrooms:2
Bathrooms:2 (2 full, 0 half)
House Size: 1,000 sq.ft.
Acreage:
Year Built: 1984
Property Type: Condominium
Style: Ranch
Features & Room Sizes
Bedroom 1: 11x16
Bedroom 2 : 10x10
Bedroom 3:
Bedroom 4:
Family Room:
Greatroom:
Dinning Room: 8x8
Kitchen: 8x11
Livingroom: 13x19
Pole Buildings:
Paved Road: Paved Street
Garage: 1
Garage Description: Detached Garage
Exterior: Brick
Exterior Misc: Inground Pool,Patio,Tennis Court(s)
Fireplaces: Yes
Fireplace Description: Gas Fireplace
Basement: Yes
Basement Description: Finished
Foundation : Basement
Appliances: Dishwasher,Disposal,Dryer,Microwave,Range/Oven,Refrigerator,Washer
Cooling: Ceiling Fan(s),Central A/C
Heating: Forced Air
Fuel: Natural Gas
Waste: Public Sanitary
Watersource: Public Water
Tax, Fees & Legal
Est. Summer Taxes: $1,530
Est. Winter Taxes: $1,038
HOA fees: 265
HOA fees Period: Monthly

Information provided by East Central Association of REALTORS
® Copyright 2025
All information provided is deemed reliable but is not guaranteed and should be independently verified. Participants are required to indicate on their websites that the information being provided is for consumers' personal, non-commercial use and may not be used for any purpose other than to identify prospective properties consumers may be interested in purchasing.
Listing By: John Kurczak of Keller Williams Paint Creek, Phone: 248-609-8000

