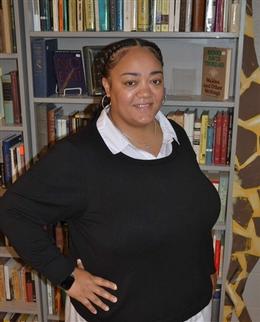$672,495 for Sale
6952 granger, troy, MI 48098
| Beds 4 | Baths 3 | 2,706 Sqft | 0.34 Acres |
|
1 of 50 |
Property Description
Welcome to this Immediate Occupancy home in the sought-after city of Troy. This beautifully maintained home offers a spacious, yet welcoming floor plan designed for comfort and functionality. The first-floor primary suite provides ease and privacy, with a large en suite bath with a soaking tub, shower and a space flooded with natural light, along with a walk-in closet. The great room features soaring ceilings and a cozy fireplace, the perfect heart of the home, ideal for gatherings or quiet evenings. Enjoy formal meals in the dining room right off the kitchen. Relax or work from home in the library. You will cook with ease in the bright, eat-in kitchen, with granite countertops. Upstairs, you'll find three well-sized bedrooms complete with large closets and an oversized bathroom with large vanity and bathtub. The finished daylight basement offers ample storage as well as flexible space for a recreation area, gym, or media room, even a 5th bedroom. Additional highlights include a two-car attached garage, a large deck, and a private, expansive backyard - perfect for outdoor entertaining or relaxing in peace. Don't miss this opportunity to own a home that combines thoughtful design, generous space, and immediate move-in readiness!
General Information
Sale Price: $672,495
Price/SqFt: $249
Status: Active
MLS#: rcomi60924070
City: troy
Post Office: troy
Schools: avondale school district
County: Oakland
Subdivision: andrew farms
Acres: 0.34
Lot Dimensions: 95.64X152.49
Bedrooms:4
Bathrooms:3 (2 full, 1 half)
House Size: 2,706 sq.ft.
Acreage: 0.34 est.
Year Built: 1992
Property Type: Single Family
Style: Other
Features & Room Sizes
Bedroom 1: 20x15
Bedroom 2 : 12x11
Bedroom 3: 12x10
Bedroom 4: 12x13
Family Room:
Greatroom:
Dinning Room: 12x11
Kitchen: 14x12
Livingroom:
Pole Buildings:
Paved Road: Paved Street
Garage: 2
Garage Description: Attached Garage
Exterior: Brick
Fireplaces: Yes
Fireplace Description: FamRoom Fireplace
Basement: Yes
Basement Description: Finished
Foundation : Basement
Appliances: Dishwasher,Disposal,Dryer,Microwave,Range/Oven,Refrigerator,Washer
Cooling: Ceiling Fan(s),Central A/C
Heating: Forced Air
Fuel: Natural Gas
Waste: Public Sanitary
Watersource: Other-See Remarks
Tax, Fees & Legal
Est. Summer Taxes: $8,095
Est. Winter Taxes: $3,276
HOA fees:

Information provided by East Central Association of REALTORS
® Copyright 2025
All information provided is deemed reliable but is not guaranteed and should be independently verified. Participants are required to indicate on their websites that the information being provided is for consumers' personal, non-commercial use and may not be used for any purpose other than to identify prospective properties consumers may be interested in purchasing.
Listing By: Ellen Bernier of Moceri Real Estate LLC, Phone: 248-340-9400

