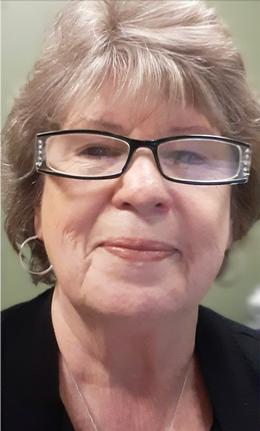$279,900 for Sale
71 lodewyck, mount clemens, MI 48043
| Beds 3 | Baths 3 | 1,776 Sqft | 0.18 Acres |
|
1 of 39 |
Property Description
This beautiful historic home has been well maintained and updated by the current owners and is located in the Breitmeyer hills sub. The large living room & formal dining room oak floors have been refinished to their original beauty. Newer double pane Anderson windows thru-out. The kitchen & roomy breakfast area were updated in 2020 with refinished cabinets, new sink, disposal, fixtures, LVT floors & subway tile back splash. A new main floor bath in 2021 with step in porcelain tile shower, subway tiled walls, marble floors, new fixtures, & vanity. Stairs, landing & upstairs hall refinished 2024. Bedroom 1 has original oak refinished floors, bedrooms 2 & 3 newer carpet over hardwood. Huge closets and overhead lights in all. Newer fixtures in upstairs bath with tub, sink, solid surface counter, ceramic tile floor & linen closet. The semi finished basement has vinyl floors, glass block windows, tons of storage, a 1/2 bath & room for office. Laundry room has access to back yard. The very private park like yard has a newer shed, mature trees, the cedar fence offers privacy for the 18' above ground pool that is flush with the deck. The Koi pond offers calming sounds of falling water. The acrylic panel awnings over deck and carport offer UV shade protection on sunny days & keep you dry on rainy days. Updated sewer line, electrical panel and plumbing. Original cypress siding with upper dormers updated to Hardie fiber cement siding. This historic home is an Honor-Bilt Sears Kit 1928 LaSalle. Blueprints & bill of lading included.
General Information
Sale Price: $279,900
Price/SqFt: $158
Status: Active
MLS#: mrsmi50168807
City: mt clemens
Post Office: mount clemens
Schools: mt clemens community schools
County: Macomb
Subdivision: the lodewyck add
Acres: 0.18
Lot Dimensions: 60x139
Bedrooms:3
Bathrooms:3 (2 full, 1 half)
House Size: 1,776 sq.ft.
Acreage: 0.18 est.
Year Built: 1928
Property Type: Single Family
Style: Colonial
Features & Room Sizes
Bedroom 1: 18x13
Bedroom 2 : 13x11
Bedroom 3: 17x12
Bedroom 4:
Family Room:
Greatroom:
Dinning Room: 14x12
Kitchen: 14x12
Livingroom: 17x12
Outer Buildings: Shed
Pole Buildings:
Paved Road: City/County,Curbed,Paved Street
Garage: 1
Garage Description: Attached Garage,Electric in Garage,Side Loading Garage
Exterior: Composition
Exterior Misc: Above Ground Pool,Deck,Fenced Yard,Porch,Street Lights,Swimming Pool
Basement: Yes
Basement Description: Block,Outside Entrance,Partially Finished
Foundation : Basement
Appliances: Dishwasher,Range/Oven,Refrigerator
Cooling: Ceiling Fan(s)
Heating: Boiler
Fuel: Natural Gas
Waste: Public Sanitary
Watersource: Public Water
Tax, Fees & Legal
Est. Summer Taxes: $2,605
Est. Winter Taxes: $79

Information provided by East Central Association of REALTORS
® Copyright 2025
All information provided is deemed reliable but is not guaranteed and should be independently verified. Participants are required to indicate on their websites that the information being provided is for consumers' personal, non-commercial use and may not be used for any purpose other than to identify prospective properties consumers may be interested in purchasing.
Listing By: Ralph Catana of Real Estate One Clinton, Phone: 586-783-7888

