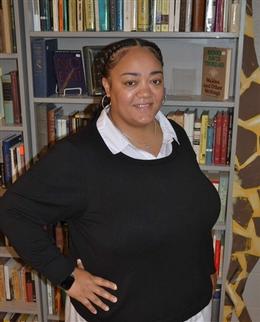$357,500 for Sale
7284 beard, clyde, MI 48049
| Beds 3 | Baths 3 | 2,064 Sqft | 5.43 Acres |
|
1 of 76 |
Property Description
Discover the perfect blend of space, comfort, and character with this 3-bedroom, 3-bathroom home on 5.43 acres along scenic Beard Rd in Clyde, MI. The large and welcoming covered front porch leads to the impressive renovations of this well maintained farmhouse. Enjoy the open concept layout and flowing Brazilian hardwood flooring in the dining room and sitting room. The natural fireplace (electric insert included) has a custom cedar mantle brought in from Texas. The updated kitchen has modern cabinets, granite counters, ceramic flooring, and newer appliances. The large first floor master has multiple closets, a picturesque bay window, and a full bathroom! The first floor also includes a separate mud/laundry area and 3rd full updated bathroom! Upstairs there are two additional large bedrooms, a drywalled/insulated attic space, and another full bathroom. Steps off the backdoor you can enjoy the stamped concrete patio (pergola/ some furniture stay), a partially fenced in yard, and remarkable views! he property features a massive 4.5-car garage, a large pole barn ideal for storage or hobbies, and a charming historic granary building that adds rustic appeal and unique potential. Whether you're looking for a peaceful homestead, space for recreational toys, or room to grow, this one-of-a-kind property delivers. Additional updates include; furnace (2017), newer doorwall/ some windows, 3 dimensional roof, rebuilt chimney, and gutter guards! Located within the Yale School District and a short drive to Fort Gratiot, Lexington, and more! (Workbench in garage is excluded from the sale of the home)
General Information
Sale Price: $357,500
Price/SqFt: $173
Status: Active
MLS#: rcomi60923879
City: clyde twp
Post Office: clyde
Schools: yale public schools
County: St. Clair
Acres: 5.43
Lot Dimensions: 412 x 574
Bedrooms:3
Bathrooms:3 (3 full, 0 half)
House Size: 2,064 sq.ft.
Acreage: 5.43 est.
Year Built: 1978
Property Type: Single Family
Style: Colonial,Traditional
Features & Room Sizes
Bedroom 1: 18x17
Bedroom 2 : 14x13
Bedroom 3: 13x11
Bedroom 4:
Family Room: 14x17
Greatroom:
Dinning Room: 21x11
Kitchen: 16x10
Livingroom: 22x14
Pole Buildings:
Paved Road: Gravel
Garage: 4
Garage Description: Detached Garage
Exterior: Vinyl Siding
Fireplaces: Yes
Fireplace Description: Natural Fireplace,Electric Fireplace
Basement: Yes
Basement Description: Unfinished
Foundation : Basement,Crawl
Appliances: Dishwasher,Disposal,Dryer,Microwave,Range/Oven,Refrigerator,Washer
Cooling: Ceiling Fan(s),Central A/C
Heating: Forced Air
Waste: Septic
Watersource: Private Well
Tax, Fees & Legal
Est. Summer Taxes: $1,406
Est. Winter Taxes: $1,987
HOA fees:

Information provided by East Central Association of REALTORS
® Copyright 2025
All information provided is deemed reliable but is not guaranteed and should be independently verified. Participants are required to indicate on their websites that the information being provided is for consumers' personal, non-commercial use and may not be used for any purpose other than to identify prospective properties consumers may be interested in purchasing.
Listing By: William Quinn of Berkshire Hathaway HomeServices Kee Realty SCS, Phone: 586-774-2300

