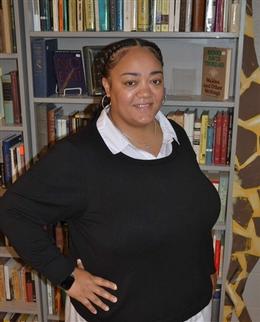$444,900 for Sale
7404 haviland beach, linden, MI 48451
| Beds 3 | Baths 4 | 1,954 Sqft | 0.56 Acres |
|
1 of 66 |
Property Description
Welcome to the Ultimate Backyard Dream  Where Every Day Feels Like a Vacation. Located in the highly sought-after Linden School District, this stunning 3-bedroom, 3.5-bath home boasts nearly 3,000 square feet of fully finished, move-in ready perfection. Step outside into your private outdoor paradise featuring a beautiful 18'x36' heated in-ground pool with a diving board, two elegant gazebos, a charming pergola, and a fully fenced yard designed for unforgettable entertaining or peaceful evenings. Animal lovers will appreciate the invisible fence, offering added peace of mind. Enjoy breathtaking views of Lobdell Lake right across the street, with quick access to the public boat launch less than a mile away. Outdoor enthusiasts will love the proximity to the LAFF Trail, ideal for scenic walks and biking adventures. Inside, luxury meets comfort with top-to-bottom updates, a beautifully finished basement, and timeless character throughout. Unique details, including granite counters, stainless steel appliances, and upgrades such as an authentic Bishop light pole from historic Detroit, give this home a truly special charm. Resort-style living, designer finishes, an incredible backyard, and an unbeatable location. Opportunities like this are rare  and they do not last. Original owners took full advantage of making this the perfect home to raise a family and are now ready for the next chapter. Schedule your private tour today and experience what it feels like to live the dream. This is a rare opportunity for resort-style living with modern comforts  don't miss it!
General Information
Sale Price: $444,900
Price/SqFt: $228
Status: Active
MLS#: rcomi60389812
City: argentine twp
Post Office: linden
Schools: linden comm school district
County: Genesee
Subdivision: haviland beach
Acres: 0.56
Lot Dimensions: Irregular 100 x 285 x 131
Bedrooms:3
Bathrooms:4 (3 full, 1 half)
House Size: 1,954 sq.ft.
Acreage: 0.56 est.
Year Built: 1998
Property Type: Single Family
Style: Colonial
Features & Room Sizes
Bedroom 1: 16x12
Bedroom 2 : 11x12
Bedroom 3: 12x12
Bedroom 4:
Family Room: 16x12
Greatroom:
Dinning Room: 12x12
Kitchen: 15x13
Livingroom: 11x12
Outer Buildings: Cabana,Gazebo
Pole Buildings:
Paved Road: Paved Street
Garage: 2
Garage Description: Attached Garage
Exterior: Vinyl Siding
Exterior Misc: Fenced Yard,Inground Pool,Porch
Fireplaces: Yes
Fireplace Description: FamRoom Fireplace
Basement: Yes
Basement Description: Partially Finished
Foundation : Basement
Appliances: Disposal
Cooling: Central A/C
Heating: Forced Air
Fuel: Natural Gas
Waste: Public Sanitary
Watersource: Private Well
Tax, Fees & Legal
Est. Summer Taxes: $1,894
Est. Winter Taxes: $3,346
HOA fees:

Information provided by East Central Association of REALTORS
® Copyright 2025
All information provided is deemed reliable but is not guaranteed and should be independently verified. Participants are required to indicate on their websites that the information being provided is for consumers' personal, non-commercial use and may not be used for any purpose other than to identify prospective properties consumers may be interested in purchasing.
Listing By: Adam McAuliffe of RE/MAX Select, Phone: 810-238-8888

