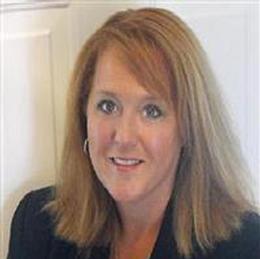$1,800 for Lease
785 forest #c5, wyandotte, MI 48192
| Beds 1 | Baths 1 | 9,600 Sqft | 0.27 Acres |
|
1 of 39 |
Property Description
Welcome to St. Helenae Lofts, where modern luxury meets timeless charm! Experience the pinnacle of luxury living in this stunning open-concept loft, where historic charm meets contemporary elegance. Featuring soaring ceilings, high-end finishes, and premium quartz countertops, this beautifully designed space offers both style and comfort. With energy-efficient appliances and crafted details throughout, this apartment is perfect for those seeking a refined and modern lifestyle in a truly unique setting. This exclusive loft includes all the essentials: high efficient appliances, stove, refrigerator, dishwasher, and washer/dryer. Water, sewer, internet, trash removal, snow removal,and 4x6 space for extra storage, lawn maintenance are also included for your convenience. Cats are welcome with a pet fee, no dogs, no smoking.(partially furnished unit) Great environment, for remote workers. Proximity to Healthcare: • Henry Ford Wyandotte Hospital: Approximately 1.3 miles away, about a 3-minute drive. ? • Downtown Detroit: Approximately 11 miles north, about a 24-minute drive. ? • The apartment’s location offers a peaceful setting conducive to productivity. Nearby shopping centers and dining options. • Access to Nature: Close to the Detroit River and local parks, offering opportunities for relaxation and recreation. 1-1.5 month security deposit, a $150 cleaning fee, and a $50 application fee are required. Renters insurance is also mandatory. Don’t miss this rare opportunity to live in a one-of-a-kind loft community! high-speed Internet washer dryer in unit! This Unit on is on the second floor.
General Information
Lease Price: $1,800
Price/SqFt: $0
Status: Active
MLS#: rcomi60389528
City: wyandotte
Post Office: wyandotte
Schools: wyandotte city school district
County: Wayne
Subdivision: garfield place sub
Acres: 0.27
Lot Dimensions: 83.80 x 140.00
Bedrooms:1
Bathrooms:1 (1 full, 0 half)
House Size: 9,600 sq.ft.
Acreage: 0.27 est.
Year Built: 1925
Property Type: Single Family
Style: Colonial
Features & Room Sizes
Bedroom 1: 11x13
Bedroom 2 :
Bedroom 3:
Bedroom 4:
Family Room:
Greatroom:
Dinning Room: 20x10
Kitchen: 13x11
Livingroom: 20x11
Pole Buildings:
Paved Road: Paved Street
Garage: No Garage
Exterior: Brick
Exterior Misc: Fenced Yard,Patio,Terrace
Basement: No
Foundation : Slab
Heating: Forced Air
Fuel: Natural Gas
Waste: Public Sanitary
Watersource: Public Water
Tax, Fees & Legal

Information provided by East Central Association of REALTORS
® Copyright 2025
All information provided is deemed reliable but is not guaranteed and should be independently verified. Participants are required to indicate on their websites that the information being provided is for consumers' personal, non-commercial use and may not be used for any purpose other than to identify prospective properties consumers may be interested in purchasing.
Listing By: Ylldes Shemshedini of Coldwell Banker Professionals-Northville, Phone: 248-347-3050

