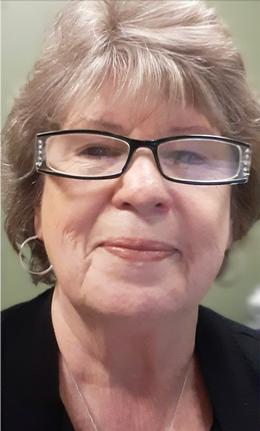$585,000 for Sale
89 maclynn, troy, MI 48098
| Beds 4 | Baths 3 | 2,589 Sqft | 0.31 Acres |
|
1 of 51 |
Property Description
This well-maintained Troy colonial offers an excellent location along with updated bathrooms and newer kitchen appliances. New carpeting was installed in 2024 in the coved-ceiling living room and dining room. The residence is situated on a large lot with a private backyard. The spacious family room features a beamed ceiling, a natural fireplace, and a patio door. The main floor also includes a private study, a half bath, and a first-floor laundry room. The expansive living and dining rooms are ideal for entertaining.The second floor provides a generous primary bedroom with a beautifully updated en-suite bathroom, complete with dual sinks and an oversized shower with a glass door. A doorway currently connects the primary bedroom to the fourth bedroom, which can serve as a sitting room or be converted into a large walk-in closet for the primary bedroom. The substantial second-floor hall bath is also beautifully updated, offering dual sinks and a bathtub to serve the two additional bedrooms. Recent updates include: Dishwasher (2014), Refrigerator (2020), Microwave (2020), Garage Windows (2023), Living and Dining Room Carpet (2024), Roof (2012), Carrier Furnace (2011, with primary and second heat exchange and draft motor replaced in 2024, and a new thermostat installed), Carrier Air Conditioner (2011), 50 Gallon Hot Water Heater (2020), Chimney Locktop (2003), Seal Coated Chimney Crown and Sealed Chimney Cap (2025), and a New Sump Pump (2023). This property is conveniently located near shopping, freeways, and is within the award-winning Troy public school district.
General Information
Sale Price: $585,000
Price/SqFt: $226
Status: Active
MLS#: rcomi60920371
City: troy
Post Office: troy
Schools: troy school district
County: Oakland
Subdivision: scott landsno 1
Acres: 0.31
Lot Dimensions: 90X150
Bedrooms:4
Bathrooms:3 (2 full, 1 half)
House Size: 2,589 sq.ft.
Acreage: 0.31 est.
Year Built: 1973
Property Type: Single Family
Style: Colonial
Features & Room Sizes
Bedroom 1: 22x12
Bedroom 2 : 18x11
Bedroom 3: 17x11
Bedroom 4: 12x10
Family Room: 20x14
Greatroom:
Dinning Room: 12x8
Kitchen: 9x7
Livingroom: 18x11
Pole Buildings:
Paved Road: Paved Street
Garage: 2
Garage Description: Attached Garage,Direct Access
Exterior: Aluminum,Brick
Fireplaces: Yes
Fireplace Description: FamRoom Fireplace,Natural Fireplace
Basement: Yes
Basement Description: Unfinished
Foundation : Basement
Appliances: Dishwasher,Disposal,Dryer,Microwave,Range/Oven,Refrigerator,Washer
Cooling: Ceiling Fan(s),Central A/C
Heating: Forced Air
Fuel: Natural Gas
Waste: Public Sanitary
Watersource: Public Water
Tax, Fees & Legal
Est. Summer Taxes: $4,714
Est. Winter Taxes: $1,868
HOA fees:

Information provided by East Central Association of REALTORS
® Copyright 2025
All information provided is deemed reliable but is not guaranteed and should be independently verified. Participants are required to indicate on their websites that the information being provided is for consumers' personal, non-commercial use and may not be used for any purpose other than to identify prospective properties consumers may be interested in purchasing.
Listing By: Gerald Salerno of @properties Christie's Int'l R.E. Birmingham, Phone: 248-850-8632

