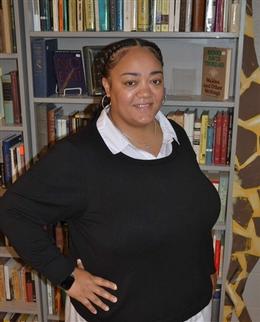$418,000 for Sale
9535 glenhill, ypsilanti, MI 48198
| Beds 4 | Baths 3 | 2,302 Sqft | 0.23 Acres |
|
1 of 51 |
Property Description
Discover this beautiful 4-bedroom, 2.5-bathroom home in Superior Township, move-in ready and waiting for you to make it your own! From the moment you step inside, you'll be welcomed by the warmth of stunning hardwood floors that flow throughout the main living area, creating a sense of elegance and comfort. The open and airy layout provides an abundance of space, perfect for both everyday living and entertaining guests. Natural light pours in, enhancing the inviting atmosphere that makes this home truly special. The heart of the home is the kitchen featuring a spacious island, rich wood cabinets, brand-new quartz countertops, and a new range hood. Whether you're preparing a quiet family meal or hosting a lively gathering, this well-appointed space makes every occasion effortless. Each bedroom offers a private retreat, ensuring every family member has a place to call their own. The primary suite is a true sanctuary, boasting vaulted ceilings, a luxurious en-suite bathroom with a deep soaking tub, and a walk-in showerâ€â€perfect for unwinding after a long day. Step outside to discover an expansive patio, an outdoor oasis ideal for sipping your morning coffee, enjoying a peaceful evening, or hosting unforgettable summer get-togethers. Nestled in a prime location close to amenities, this home effortlessly blends convenience with charm. Don’t miss your opportunity, schedule your showing today and experience all this home has to offer!
General Information
Sale Price: $418,000
Price/SqFt: $182
Status: Active
MLS#: rcomi60379370
City: superior twp
Post Office: ypsilanti
Schools: ypsilanti public school district
County: Washtenaw
Subdivision: bromley park sub no 2
Acres: 0.23
Lot Dimensions: 78.31 x 123.57
Bedrooms:4
Bathrooms:3 (2 full, 1 half)
House Size: 2,302 sq.ft.
Acreage: 0.23 est.
Year Built: 2004
Property Type: Single Family
Style: Colonial
Features & Room Sizes
Bedroom 1: 12x17
Bedroom 2 : 9x11
Bedroom 3: 10x12
Bedroom 4: 10x12
Family Room: 13x18
Greatroom:
Dinning Room: 9x11
Kitchen: 13x16
Livingroom: 12x13
Pole Buildings:
Paved Road: Paved Street
Garage: 2
Garage Description: Attached Garage,Electric in Garage,Gar Door Opener,Direct Access
Exterior: Brick,Vinyl Siding
Exterior Misc: Patio,Porch
Basement: Yes
Basement Description: Unfinished
Foundation : Basement
Appliances: Dishwasher,Disposal,Microwave,Range/Oven,Refrigerator
Cooling: Central A/C
Heating: Forced Air
Fuel: Natural Gas
Waste: Public Sanitary
Watersource: Public Water
Tax, Fees & Legal
Est. Summer Taxes: $4,827
Est. Winter Taxes: $1,906
HOA fees: 575
HOA fees Period: Yearly

Information provided by East Central Association of REALTORS
® Copyright 2025
All information provided is deemed reliable but is not guaranteed and should be independently verified. Participants are required to indicate on their websites that the information being provided is for consumers' personal, non-commercial use and may not be used for any purpose other than to identify prospective properties consumers may be interested in purchasing.
Listing By: Michael Perna of EXP Realty Main, Phone: 888-501-7085

