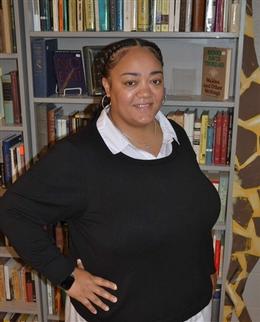$340,000 for Sale
725 koula, marysville, MI 48040
| Beds 3 | Baths 3 | 1,606 Sqft | 0.37 Acres |
|
1 of 35 |
Property Description
Welcome to our Charming Colonial Retreat Just Minutes from the Water Nestled in the heart of the desirable Koula Estates community, this beautifully maintained 2-story colonial offers the perfect blend of comfort, style, and location. Just 3 minutes from the St. Clair River, local marinas, scenic parks, and the charming restaurants of downtown Marysville, this is more than a home — it's a lifestyle. Step inside to discover 1,600 sq ft of thoughtfully designed living space with an additional 600 finished sq ft in the basement — ideal for entertaining, relaxing, or working from home. The warm and welcoming living room, with its large windows and open feel, flows seamlessly into a spacious kitchen and dining area where family meals and weekend brunches become cherished memories. Upstairs, you'll find three generously sized bedrooms, including a tranquil primary suite with ample space to unwind after a day on the water. The 2.5 baths offer modern convenience for families or guests, and the main floor laundry adds everyday ease. Set on a quiet, tree-lined street with 0.37 acres of outdoor space, there’s room to garden, play, or simply enjoy the fresh Michigan air. The 2.5-car garage offers plenty of storage for your vehicles, tools, or water gear — because when you're this close to the water, weekend adventures are never far away. You'll love being part of a friendly, well-kept community with top-rated Marysville schools, easy access to I-94, and a location that perfectly balances small-town charm with everyday convenience. Whether you're starting your next chapter, growing your family, or looking for a peaceful retreat near the river, 725 Koula Rd is ready to welcome you home.
General Information
Sale Price: $340,000
Price/SqFt: $212
Status: Active
MLS#: mrsmi50173040
City: marysville
Post Office: marysville
Schools: marysville public school district
County: St. Clair
Subdivision: koula estates condo
Acres: 0.37
Lot Dimensions: 60x201x96x178
Bedrooms:3
Bathrooms:3 (2 full, 1 half)
House Size: 1,606 sq.ft.
Acreage: 0.37 est.
Year Built: 2001
Property Type: Single Family
Style: Colonial
Features & Room Sizes
Bedroom 1: 18x13
Bedroom 2 : 13x12
Bedroom 3: 13x12
Bedroom 4:
Family Room:
Greatroom:
Dinning Room:
Kitchen: 22x11
Livingroom: 18x13
Pole Buildings:
Paved Road: Paved Street
Garage: 2.5
Garage Description: Attached Garage
Exterior: Brick,Vinyl Siding
Exterior Misc: Deck,Fenced Yard
Fireplaces: Yes
Fireplace Description: LivRoom Fireplace
Basement: Yes
Basement Description: Finished,Poured,Sump Pump
Foundation : Basement
Appliances: Dishwasher,Disposal,Dryer,Microwave,Range/Oven,Refrigerator,Washer
Cooling: Ceiling Fan(s),Central A/C
Heating: Forced Air
Fuel: Natural Gas
Waste: Public Sanitary
Watersource: Public Water
Tax, Fees & Legal
Est. Summer Taxes: $3,825
Est. Winter Taxes: $1,305
HOA fees: 25
HOA fees Period: Yearly

Information provided by East Central Association of REALTORS
® Copyright 2025
All information provided is deemed reliable but is not guaranteed and should be independently verified. Participants are required to indicate on their websites that the information being provided is for consumers' personal, non-commercial use and may not be used for any purpose other than to identify prospective properties consumers may be interested in purchasing.
Listing By: Anna Rivard of Keller Williams Realty Lakeside, Phone: 586-532-0500

