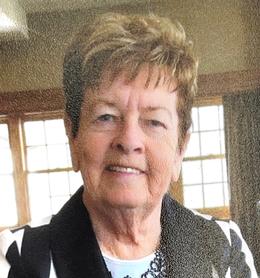$2,095,000 for Sale
1011 pierce, birmingham, MI 48009
| Beds 4 | Baths 6 | 3,935 Sqft | 0.16 Acres |
|
1 of 55 |
Property Description
Stunning Brick Colonial Just Steps from Downtown Birmingham! Experience luxury living in this beautifully landscaped, 3-story brick colonial located within easy walking distance to downtown Birmingham's vibrant shops, restaurants, and year round events. Steps from Barnum park. This elegant home features an open-concept kitchen with Wolf and Sub-Zero appliances and a warm and inviting living room  perfect for entertaining. Enjoy a formal dining room and a stylish butler’s pantry that add sophistication to everyday living. A dedicated first-floor office with custom cabinetry provides a private and polished workspace, ideal for remote work or study. Home features 4 spacious bedrooms, each with a walk in closet and private bath and the second floor offers the convenience of a full laundry room. The 3rd floor features an oversized bedroom or flex space with private full bath. The finished basement expands your living space with a lower level family room and built-in bar which includes an ice maker, second dishwasher and wine refrigerator and banquette, plus a large flex room with a full bath - perfect as a guest suite, gym, or second office. With a 2-car garage, beautifully designed outdoor entertaining areas, fenced in for families with dogs and thoughtful finishes throughout, this home offers the perfect blend of luxury, functionality, and prime location.
General Information
Sale Price: $2,095,000
Price/SqFt: $532
Status: Active
MLS#: rcomi60391642
City: birmingham
Post Office: birmingham
Schools: birmingham city school district
County: Oakland
Subdivision: lincoln pierce sub
Acres: 0.16
Lot Dimensions: 50.00 x 140.00
Bedrooms:4
Bathrooms:6 (5 full, 1 half)
House Size: 3,935 sq.ft.
Acreage: 0.16 est.
Year Built: 2012
Property Type: Single Family
Style: Colonial
Features & Room Sizes
Bedroom 1: 21x20
Bedroom 2 : 17x25
Bedroom 3: 18x12
Bedroom 4: 13x14
Family Room:
Greatroom:
Dinning Room: 15x11
Kitchen: 16x17
Livingroom: 21x13
Pole Buildings:
Paved Road: Paved Street
Garage: 2
Garage Description: Detached Garage,Gar Door Opener
Exterior: Brick,Wood
Exterior Misc: Fenced Yard,Patio,Porch
Fireplaces: Yes
Fireplace Description: Gas Fireplace,LivRoom Fireplace
Basement: Yes
Basement Description: Partially Finished
Foundation : Basement
Appliances: Dishwasher,Disposal,Dryer,Microwave,Range/Oven,Refrigerator
Cooling: Central A/C
Heating: Forced Air
Fuel: Natural Gas
Waste: Public At Street
Watersource: Public Water,Public Water at Street
Tax, Fees & Legal
Est. Summer Taxes: $31,273
Est. Winter Taxes: $3,380
HOA fees:

Information provided by East Central Association of REALTORS
® Copyright 2025
All information provided is deemed reliable but is not guaranteed and should be independently verified. Participants are required to indicate on their websites that the information being provided is for consumers' personal, non-commercial use and may not be used for any purpose other than to identify prospective properties consumers may be interested in purchasing.
Listing By: Kathleen Remski of @properties Christie's Int'l R.E. Birmingham, Phone: 248-850-8632

