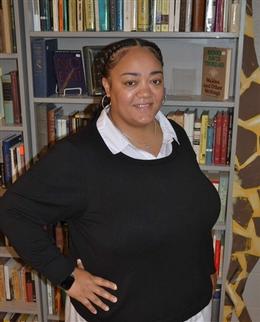$375,000 for Sale
6240 shadowlawn, dearborn heights, MI 48127
| Beds 3 | Baths 2 | 1,464 Sqft | 0.21 Acres |
|
1 of 33 |
Property Description
LOOKING FOR A BEAUTIFULLY UPDATED 1,500 SQ FT RANCH WITH AN ATTACHED GARAGE IN PRIME DEARBORN HEIGHTS? WELCOME TO 6240 SHADOWLAWN! THIS CORNER-LOT GEM FEATURES A BRAND-NEW ROOF, FRESH VINYL FLOORING, REFINISHED HARDWOOD FLOORS, AND AN UPDATED AC AND HEATING SYSTEMâ€â€ALL WITHIN THE LAST THREE YEARS. ENJOY A SPACIOUS LAYOUT, NATURAL LIGHT, AND A GREAT LOCATION NEAR PARKS, SHOPPING, AND MORE. DON’T MISS YOUR CHANCE TO OWN THIS MOVE-IN READY HOMEâ€â€SCHEDULE YOUR SHOWING TODAY!
General Information
Sale Price: $375,000
Price/SqFt: $256
Status: Active
MLS#: rcomi60392829
City: dearborn heights
Post Office: dearborn heights
Schools: crestwood school district
County: Wayne
Subdivision: charfoos & topper sub
Acres: 0.21
Lot Dimensions: 70.00 x 111.00
Bedrooms:3
Bathrooms:2 (1 full, 1 half)
House Size: 1,464 sq.ft.
Acreage: 0.21 est.
Year Built: 1957
Property Type: Single Family
Style: Ranch
Features & Room Sizes
Bedroom 1: 12x12
Bedroom 2 : 16x15
Bedroom 3: 11x13
Bedroom 4:
Family Room: 18x14
Greatroom:
Dinning Room:
Kitchen: 15x13
Livingroom: 15x15
Pole Buildings:
Paved Road: Paved Street
Garage: 2.5
Garage Description: Attached Garage
Exterior: Brick
Basement: Yes
Basement Description: Partially Finished
Foundation : Basement
Heating: Forced Air
Fuel: Natural Gas
Waste: Public Sanitary
Watersource: Public Water
Tax, Fees & Legal
Est. Summer Taxes: $3,864
Est. Winter Taxes: $1,789
HOA fees:

Information provided by East Central Association of REALTORS
® Copyright 2025
All information provided is deemed reliable but is not guaranteed and should be independently verified. Participants are required to indicate on their websites that the information being provided is for consumers' personal, non-commercial use and may not be used for any purpose other than to identify prospective properties consumers may be interested in purchasing.
Listing By: Ali Nasser of Keller Williams Legacy, Phone: 313-752-0000

